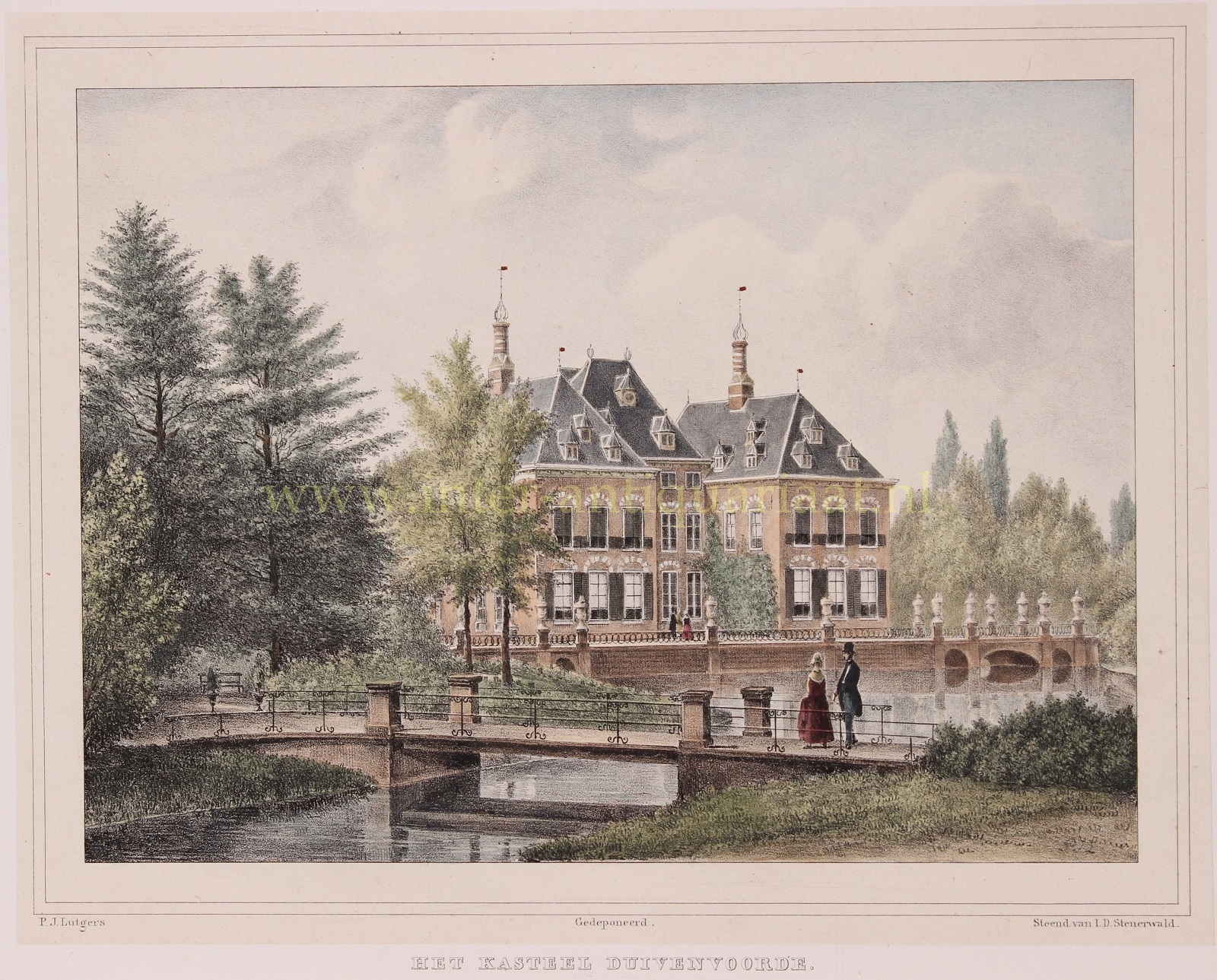Duivenvoorde (Voorschoten) – Petrus Josephus Lutgers, 1855
DUIVENVOORDE CASTLE (VOORSCHOTEN) “Het Kasteel Duivenvoorde,” lithograph produced by Jan Dam Steuerwald after a drawing by Petrus Josephus Lutgers. Published…
Read more
DUIVENVOORDE CASTLE (VOORSCHOTEN)
“Het Kasteel Duivenvoorde,” lithograph produced by Jan Dam Steuerwald after a drawing by Petrus Josephus Lutgers. Published in 1855 in Amsterdam by C.A. Spin as part of “Gezigten in de Omstreken van ‘s Gravenhage en Leyden” [views from the vicinity of The Hague and Leiden.] Coloured by a later hand. Size: (incl. text) 19 x 24.5 cm.
The construction of the current seventeenth-century country estate was completed in 1631 when the medieval castle was transformed into a comfortable residence. The current central building and north wing date from this time. At that time, the forecourt was enclosed by a crenelated wall and a sandstone gate giving access to the wooden drawbridge. During the renovation in 1717, the wall was demolished, and the gate remained as the frame of the main entrance. The drawbridge was replaced by a fixed stone bridge. In the 19th century, terraces with both bridges were built in front of the house. Subsequent renovations enlarged the windows and made the appearance of the south facade identical to the north facade.
During the last restoration in the 1960s, the situation of 1631 and 1717 was restored where possible and aestheticaly acceptable. This involved changing the window layout and removing some of the stucco ceilings and oak paneling while restoring the 17th-century beam ceilings.
A formal park layout is depicted on a map from 1610-1615. The design aimed for economic use and consisted of orchards, coppiced forests, and vegetable gardens. In 1680, the gardens were enlarged, and features such as avenues, vistas, clipped hedges, and parterres de broderie were added. The French classicist layout dates back to 1717 when the long central axis ended in large basins both in front of and behind the house. The house standing empty after 1721, had a disastrous effect on the garden. Better times returned from 1830 onwards. In 1840, landscaping began according to a design by Jan David Zocher Jr.
Until 1957, Duivenvoorde remained privately inhabited. After this, the property was placed under a foundation, and following restoration, it gained a museum function.
Price: SOLD

