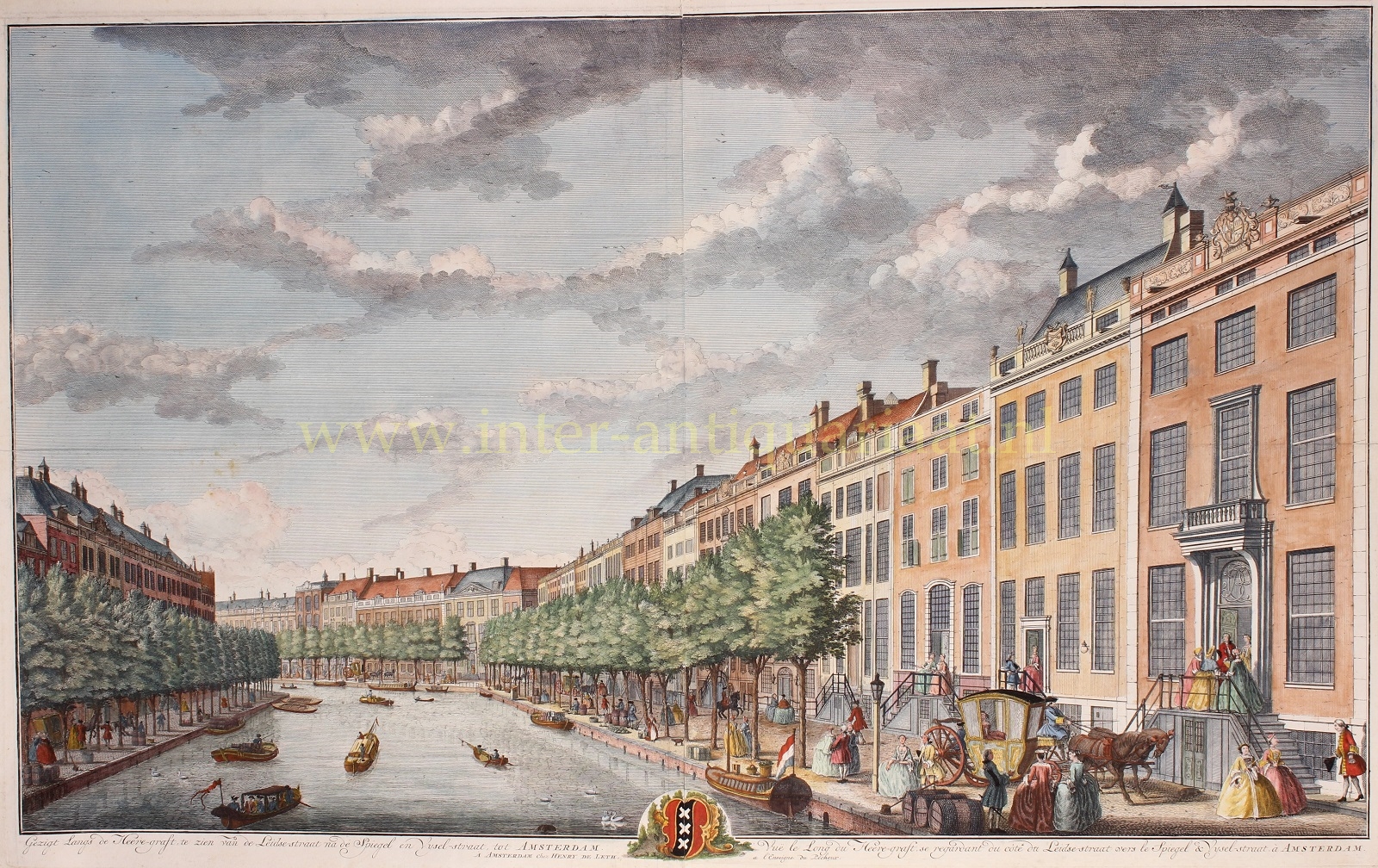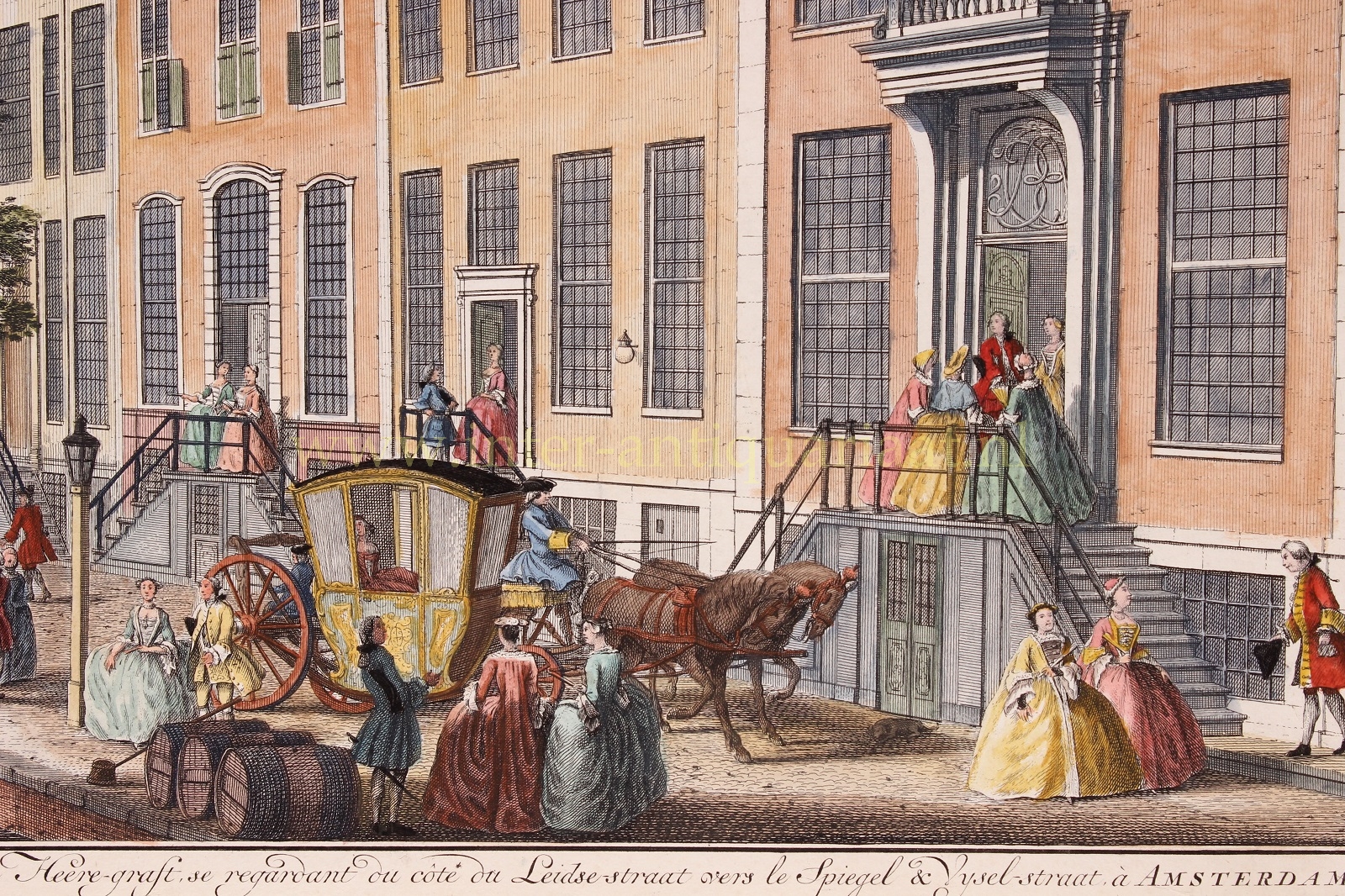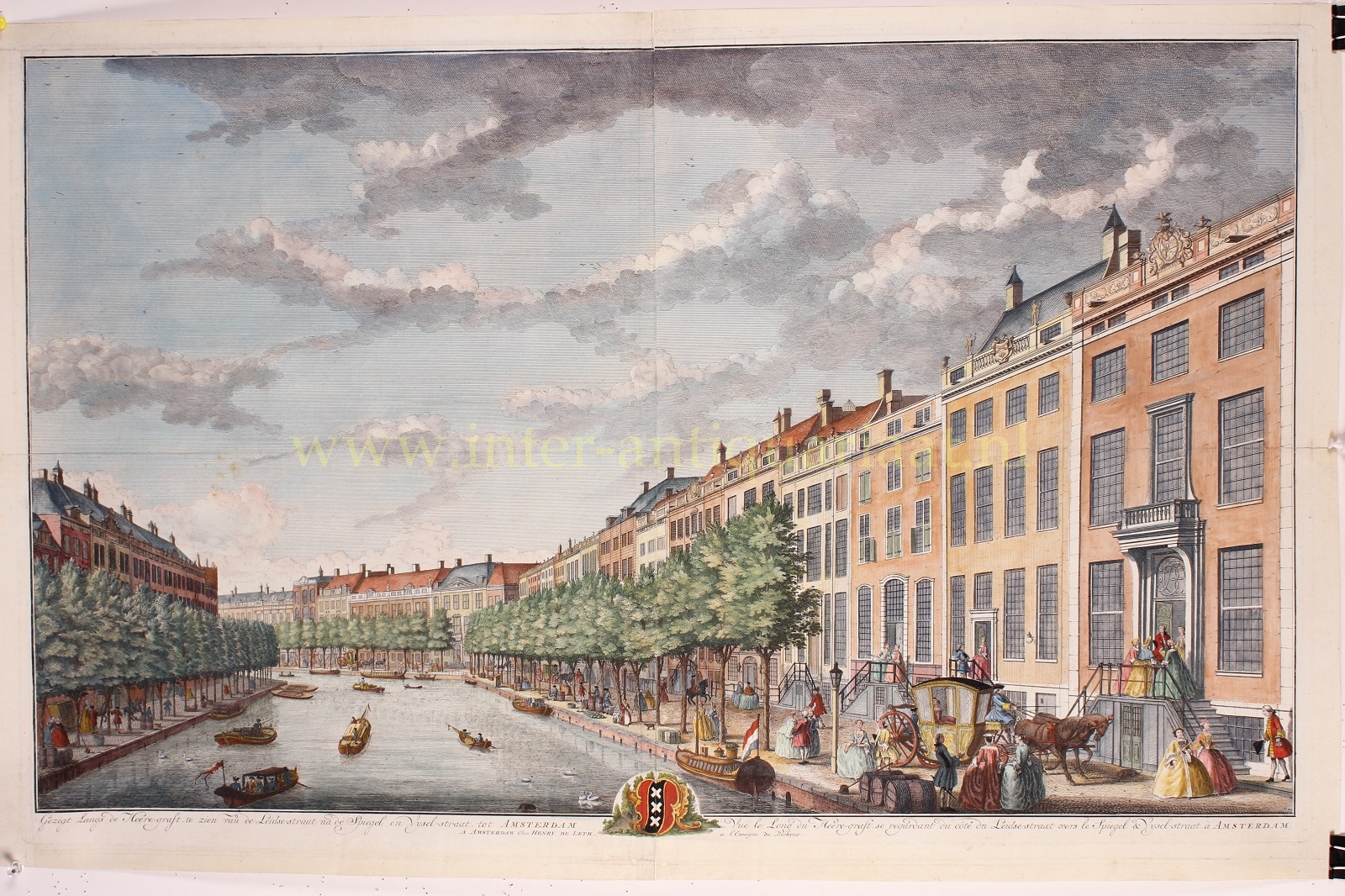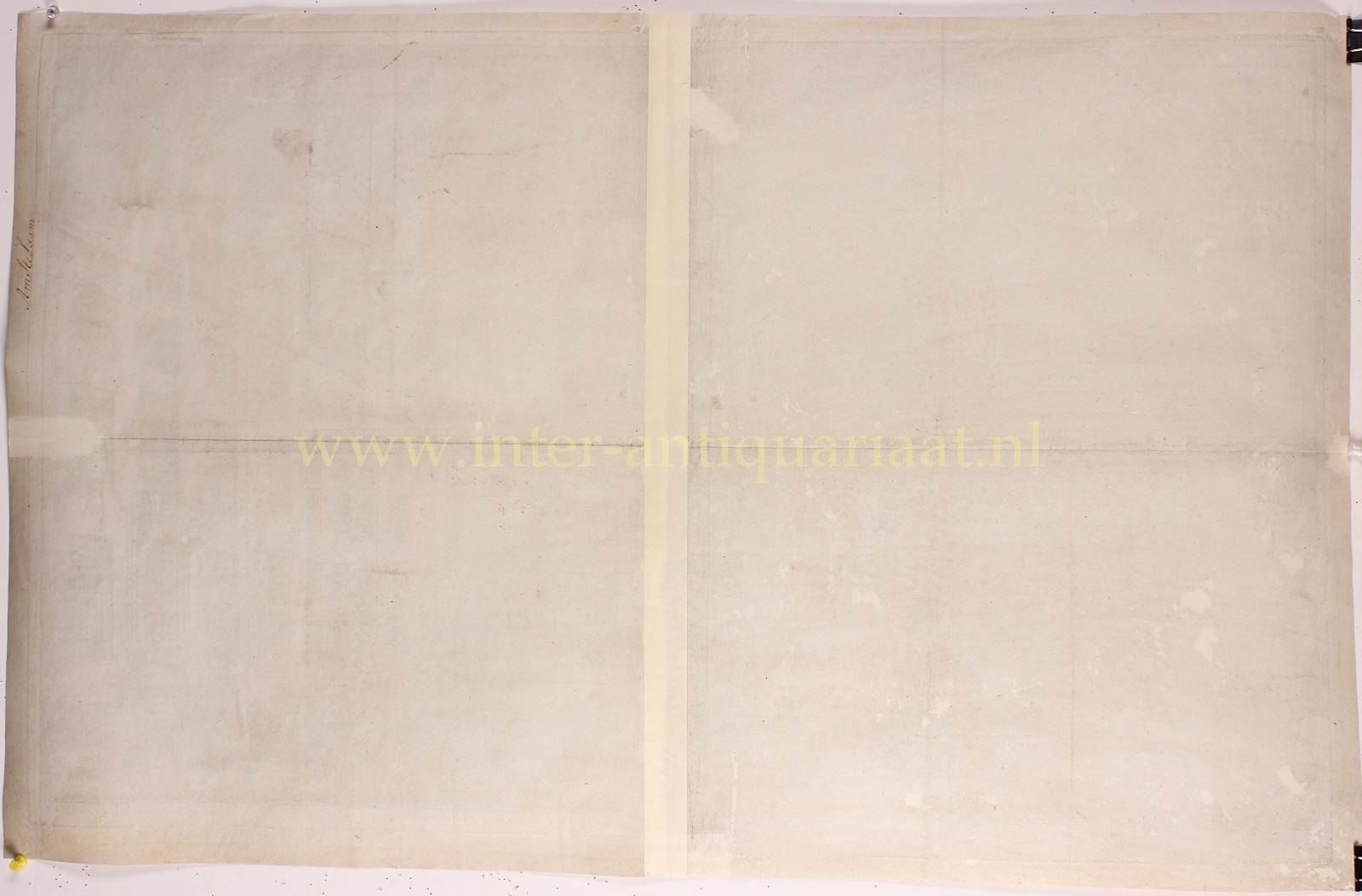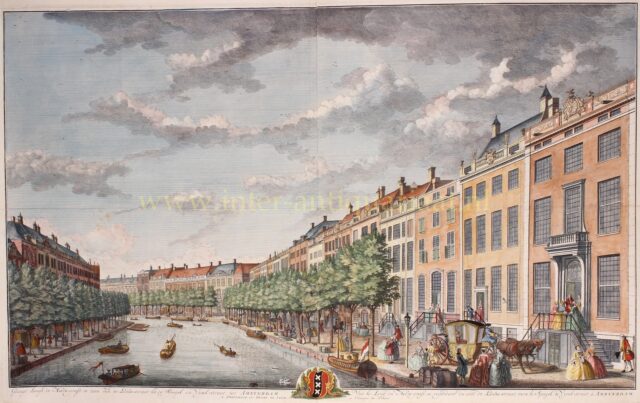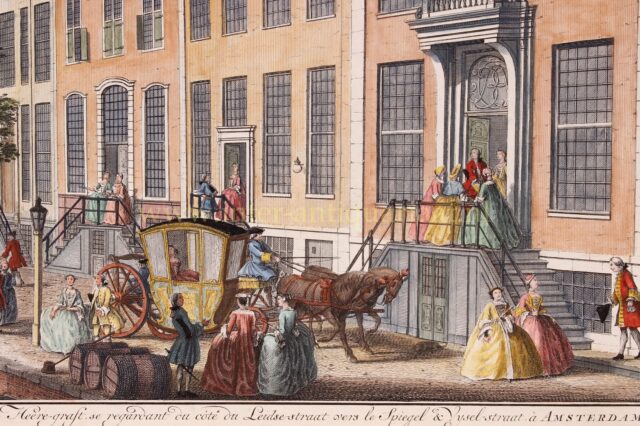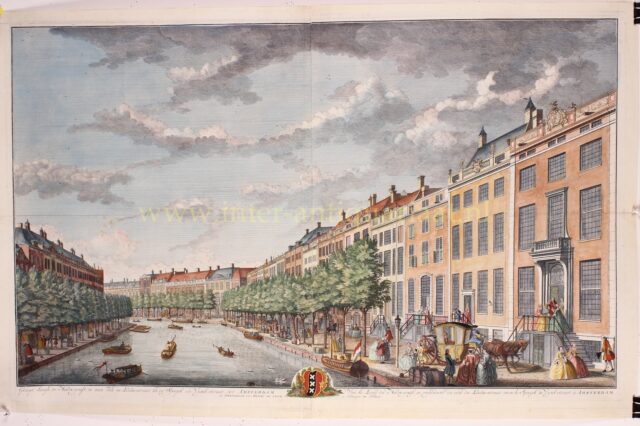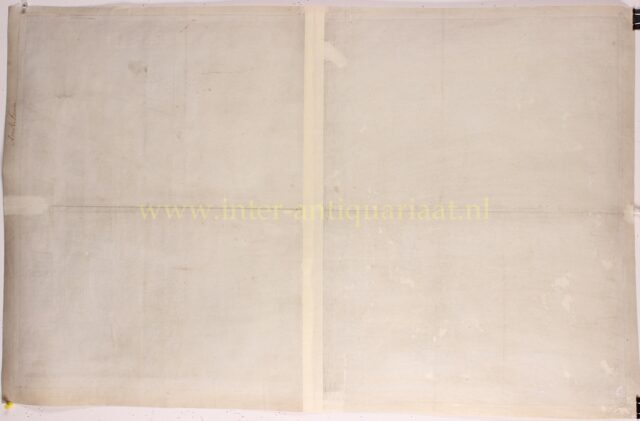Amsterdam, Gouden Bocht – Hendrik de Leth, c. 1730
THE “GOUDEN BOCHT” IN AMSTERDAM “Gezigt Langs de Heere-graft, te zien van de Leidse-straat na de Spiegel en Vysel-straat, tot…
Read more
THE “GOUDEN BOCHT” IN AMSTERDAM
“Gezigt Langs de Heere-graft, te zien van de Leidse-straat na de Spiegel en Vysel-straat, tot Amsterdam” (View along the Herengracht, seen from Leidsestraat towards Spiegelstraat and Vijzelstraat, in Amsterdam). Etching with engraing printed from two copper plates published by Hendrik de Leth around 1730. Coloured by a later hand.Size: approx. 60,7 x 93,5 cm.
In the 17th century, when the prosperity of Amsterdam is at its peak, the city government undertakes the so-called “fourth expansion”: the completion of the Grachtengordel (canal belt/district). This is necessary because the city is bursting at its seams, as well as to meet the housing demands of the wealthiest Amsterdammers. A section of the canal between Leidsestraat and Vijzelstraat is reserved specifically for this group. Here, double plots of land can be purchased, allowing for the construction of twice as large canal houses.
The issuance of the double plots is an enormous success, and the section of the Herengracht is quickly sold and filled with the most luxurious city palaces where the most prominent Amsterdam families reside. The neighborhood earns the nickname “Gouden Bocht” (Golden Bend).
The stepped gable and clock gabled facades, which were so popular in the first half of the seventeenth century, have been replaced with more straightforward facades. According to the latest classical fashion, the wealthy opt for straight cornices on their elegant houses, sometimes adorned with sculptures. Double staircases with landings add even more grandeur to the houses.
In the view on the right-hand side, we see the even-numbered side of the Herengracht from the bridge between Koningsplein and Leidsestraat, leading to Nieuwe Spiegelstraat and Vijzelstraat, with the following numbers from right to left:
436 – built in 1671 on behalf of burgomaster (mayor) Diederick de Vlaming van Oudshoorn.
438 – built in 1673 on behalf of Guillaume (or Guilliam) Pels, with a straight cornice (block molding) topped by a balustrade with two statues (now gone) and vases on corner pilasters. In the middle of the balustrade, a coat of arms with two crossed anchors (the blazon of the Admiralty of Amsterdam). The building had a stable and a residence at the rear (Keizersgracht 481).
440 – built in 1671 on behalf of Jacob de Vogelaer, city secretary of Amsterdam.
442 – built in 1670 on behalf of Jacob Vereijk, with a balustrade and two ornamental vases at the top of the facade.
444 – a merchant’s house built in 1669 on behalf of Gilles Reyniersz, “bookkeeper in the Bank.”
446 – built in 1671 on behalf of burgomaster Andries de Graeff.
Price: SOLD

